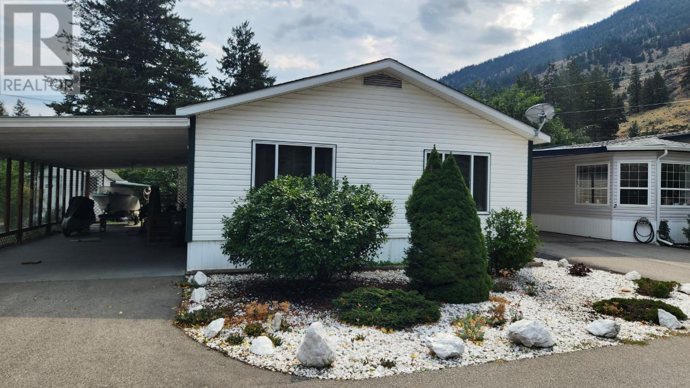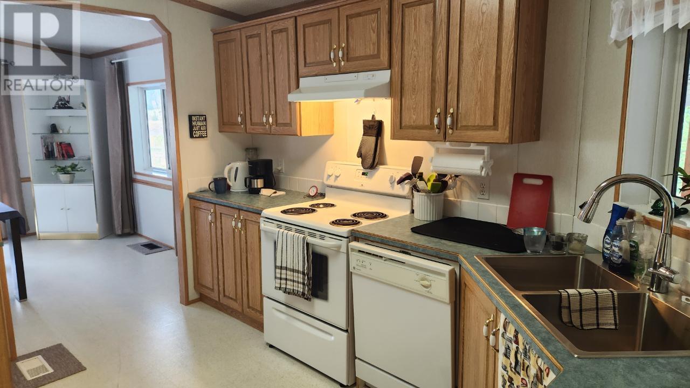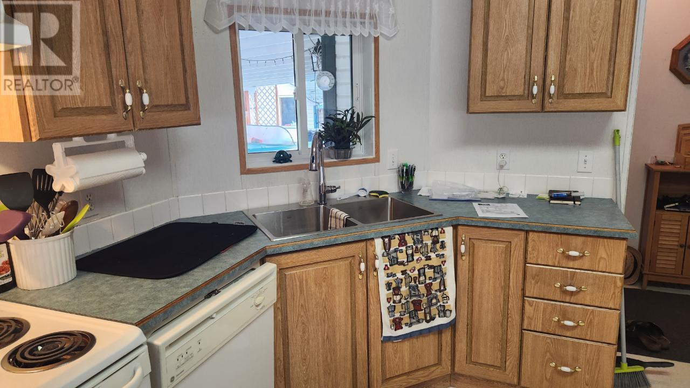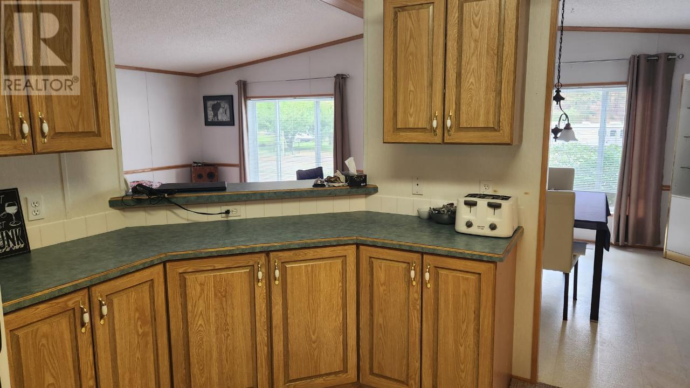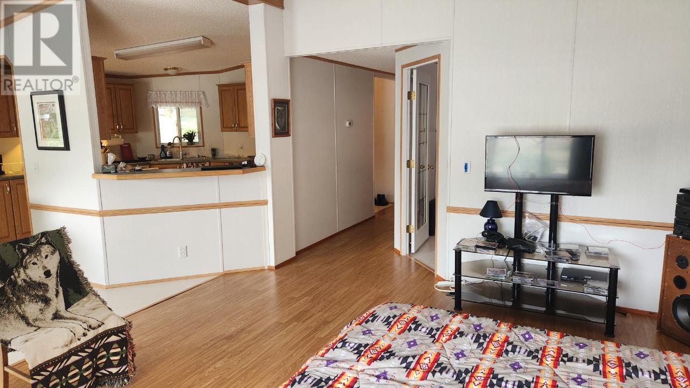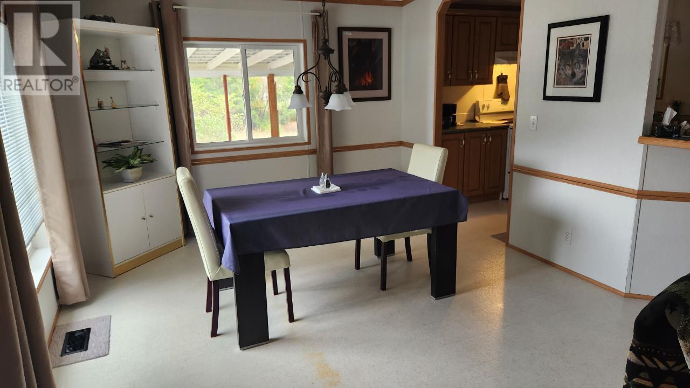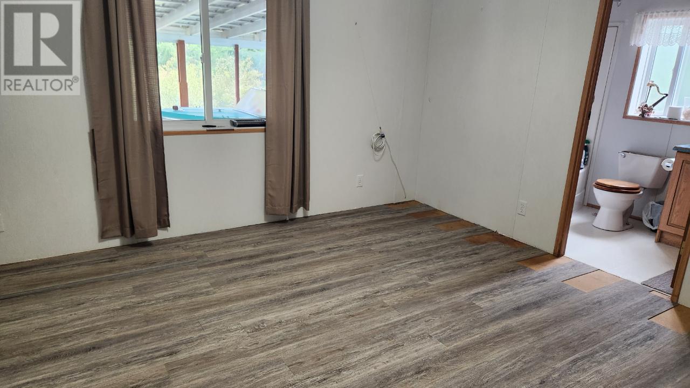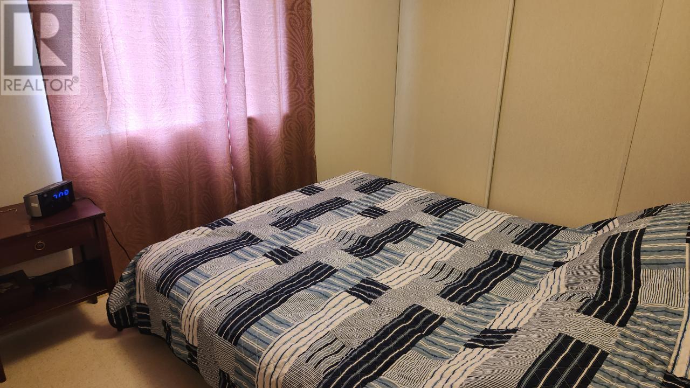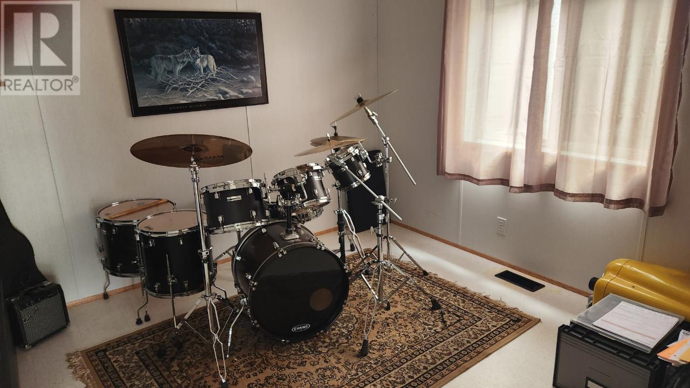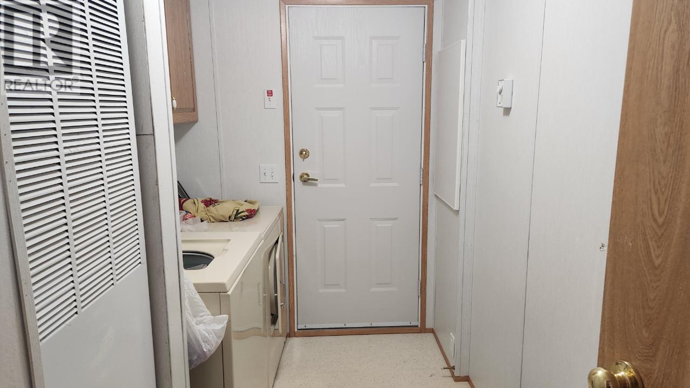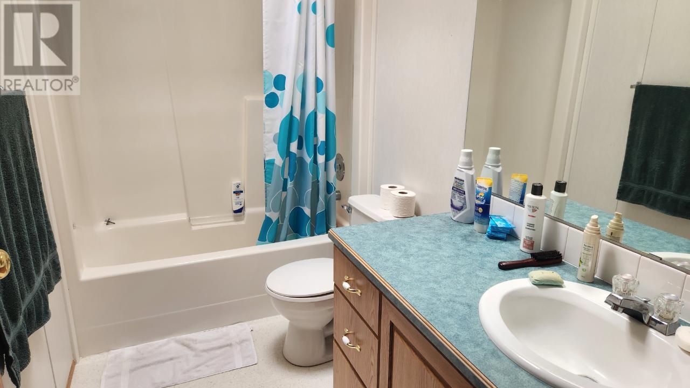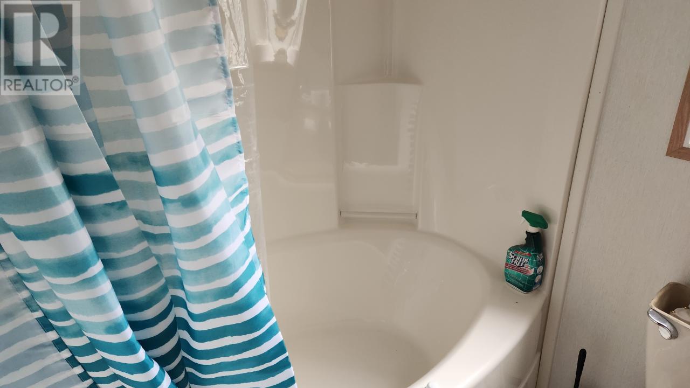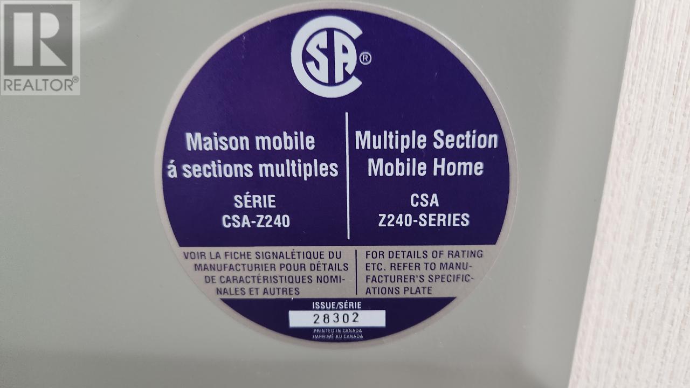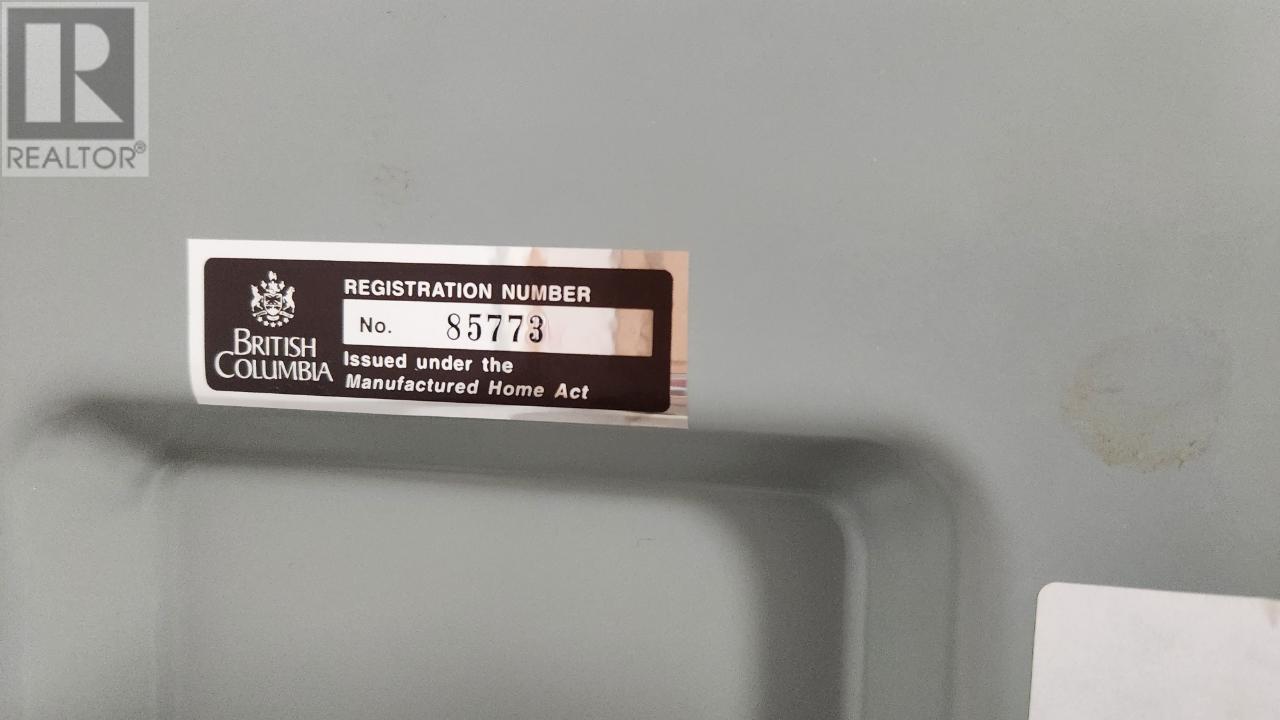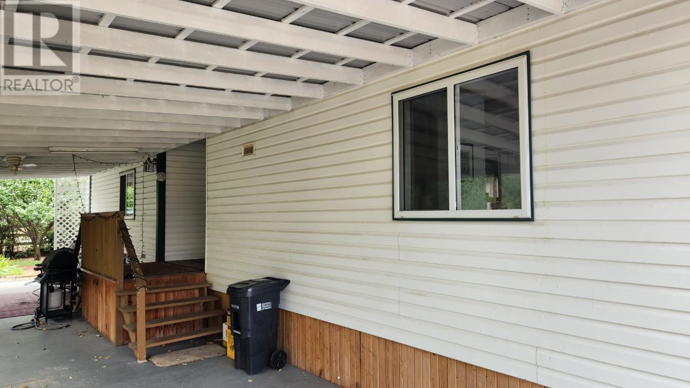1518 HWY 3A Unit# 1
Out of Area, British Columbia V0X1N6
| Bathroom Total | 2 |
| Bedrooms Total | 2 |
| Half Bathrooms Total | 0 |
| Year Built | 1999 |
| Heating Type | Forced air, See remarks |
| Stories Total | 1 |
| Primary Bedroom | Main level | 13'5'' x 12'10'' |
| Living room | Main level | 18'10'' x 16'7'' |
| Laundry room | Main level | 6'3'' x 9'6'' |
| Kitchen | Main level | 12'6'' x 12'8'' |
| 4pc Ensuite bath | Main level | Measurements not available |
| Dining room | Main level | 11'6'' x 9'6'' |
| Den | Main level | 10'5'' x 9'6'' |
| Bedroom | Main level | 8'6'' x 10'6'' |
| 4pc Bathroom | Main level | Measurements not available |
YOU MIGHT ALSO LIKE THESE LISTINGS
Previous
Next
